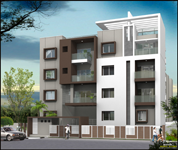Project located in Judicial Layout, just 200 metres from Kanakapura Road and very close to proposed Metro Rail Station. Very well connected to all important areas like Bannerghatta Road , Electronics City , Mysore Road , Magadi Road , Tumkur Road through NICE corridor Road which is just 1.5 KM away. BONITAS CANDOR project completed on MAR 2018 having 31 apartments of excellent quality.
Bonitas Candor
|
Amenities
- 1) Multi Purpose Hall
- 2) GYM
- 3) Indoor Games
- 4) Kids Play Area
- 5) Intercom Facility
- 6) 24-Hrs D.G.Back Up for Lift and Common Areas
Hurry...! only few 2BHK and 3BHK units left.


